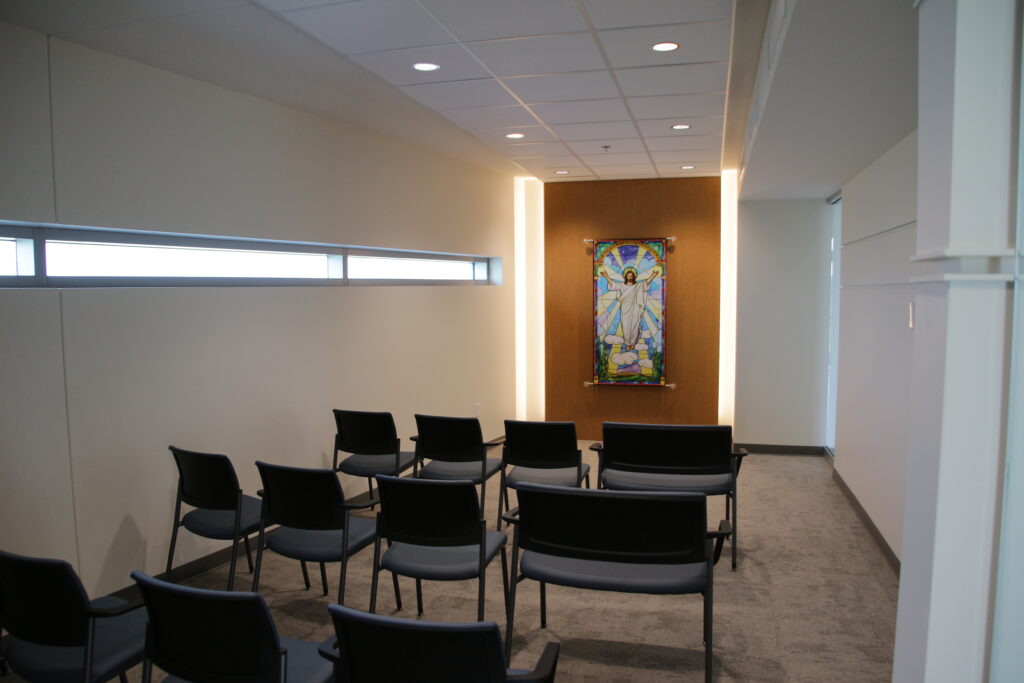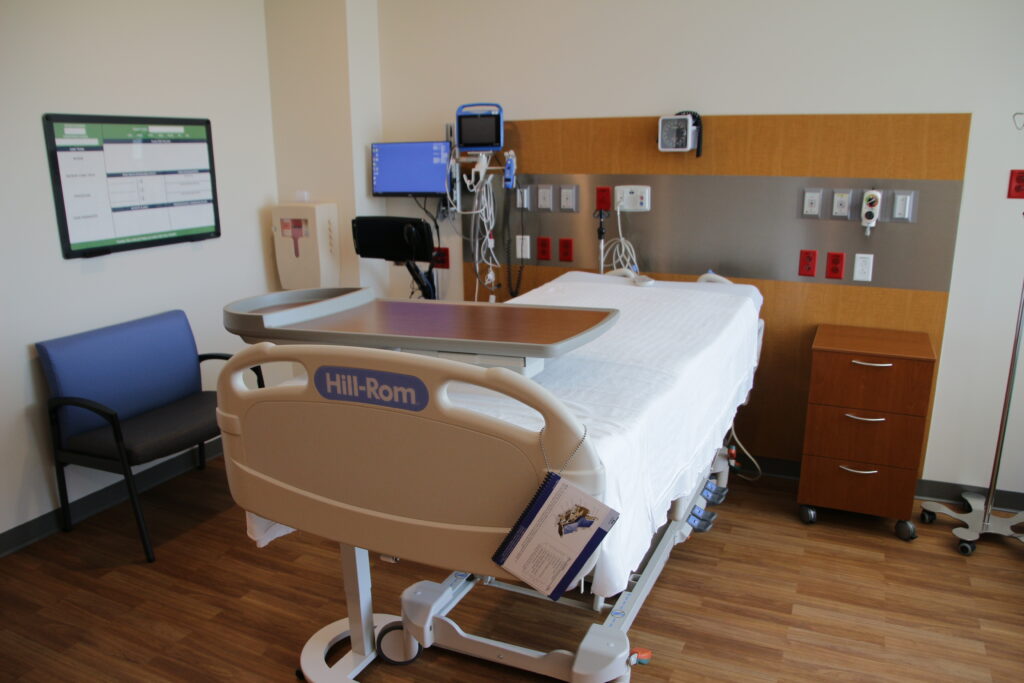BY TIM LILLEY
Walking through the new Ascension St. Vincent Orthopedic Hospital on June 28, St. Vincent Evansville Vice President of Operations-Administration John Greaney talked about Ascension’s faith-based focus on patient care. “Everyone on our staff realizes that, in patients, they see the face of Jesus every day.” Greaney acknowledged a visitor’s suggestion that the vision has two sides; patients see the face of Jesus in those who treat them. “Yes, that’s very true. We are committed to that,” Greaney said.
Greaney and staff from the new orthopedic hospital greeted hundreds of visitors who attended the June 28 open house. They provided tours and answered questions for hours. Staff at the facility began seeing patients on July 8.

The $95 million, 135,000-square-foot, four-story hospital sits at the northeast corner of Warrick Wellness Trail and Epworth Road on Evansville’s east side. In the area, the facility joins the Ascension St. Vincent Cancer Center/Ascension Medical Group Oncology Hematology and St. Vincent Epworth Crossing — all located within steps of the Warrick Wellness Trail.
The facility has been designed with significant input from trusted clinical experts at Tri-State Orthopaedic Surgeons. The hospital includes 24 inpatient rooms (with room for expansion), 10 operating suites (with room for expansion) and two procedure rooms. Services include:
• Elective orthopedic and
spine surgeries (inpatient and
outpatient)
• Pre-procedure education
• Imaging services (CT, XRay, Ultrasound, MRI)
• Laboratory
• Physical Therapy
• Respiratory Therapy
• Durable Medical Equipment
• Pastoral Care and Chapel
• Hospitalists
• Dining Services
• Community Meeting Space
Greaney said the hospital’s design enables patients to go from the earliest education on orthopedic issues through procedures and follow-up rehabilitation and care.
“Throughout, we help patients realize that they are active participants. A significant element of success involves their investment in their ongoing health and recovery,” Greaney explained. He said that the hospital’s surgical evaluation center helps those with medical issues that would disqualify them from a surgical procedure.
“If we determine that someone currently is not able to handle everything associated with a procedure, we’ll work with them,” Greaney explained. “We want to get them to a point where they are healthy enough to tolerate a procedure that would be helpful to them.”
The evaluation center is on the first floor of the hospital. Visitors also find the Ascension of Jesus Chapel nearby. The opposite end of the first floor includes a cafeteria for visitors and staff — with the clever-and-appropriate name of “Bone Appetit.”
The second floor houses a procedural area with 34 bays organized in the shape of a large horseshoe. Surgical-prep and recovery areas are close to 10 state-of-the-art operating rooms. Multiple consultation rooms are located adjacent to a large public waiting area on the second floor. “Our staff and families can meet conveniently to talk about surgical outcomes and the ongoing recovery process,” Greaney said.
The third floor includes inpatient rooms with multiple nursing stations. “A significant element of the design involved assuring that patients had regular contact with staff throughout their stay,” Greaney explained.
“We know how important it is for patients to know they are not alone in their journeys, so we designed the layout of the third floor to enhance patient contact with our staff.”
A large, well-equipped gym area on the third floor enables group rehabilitation sessions to occur daily. Following surgery, patients generally receive two private therapy sessions in their rooms and two public sessions in the gym daily during their stays.
The fourth floor of the new building is not currently in use. Greaney said it was designed to accommodate future expansion.
“We hope that, as people visit the hospital, they will see that we worked with the experts from Tri-State Orthopaedic Surgeons to design every area for the highest possible efficiency, and that concept includes patient safety and satisfaction,” Greaney said.


